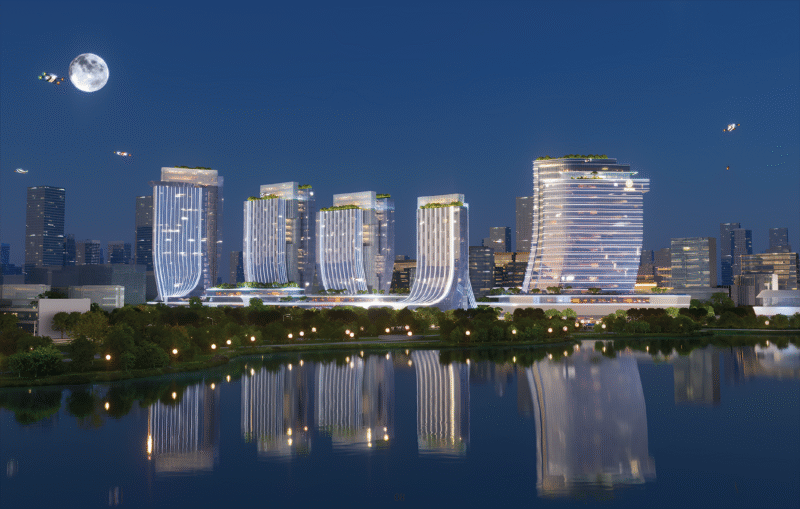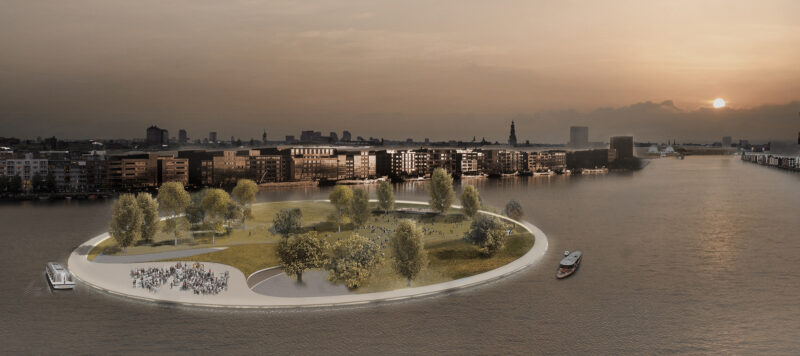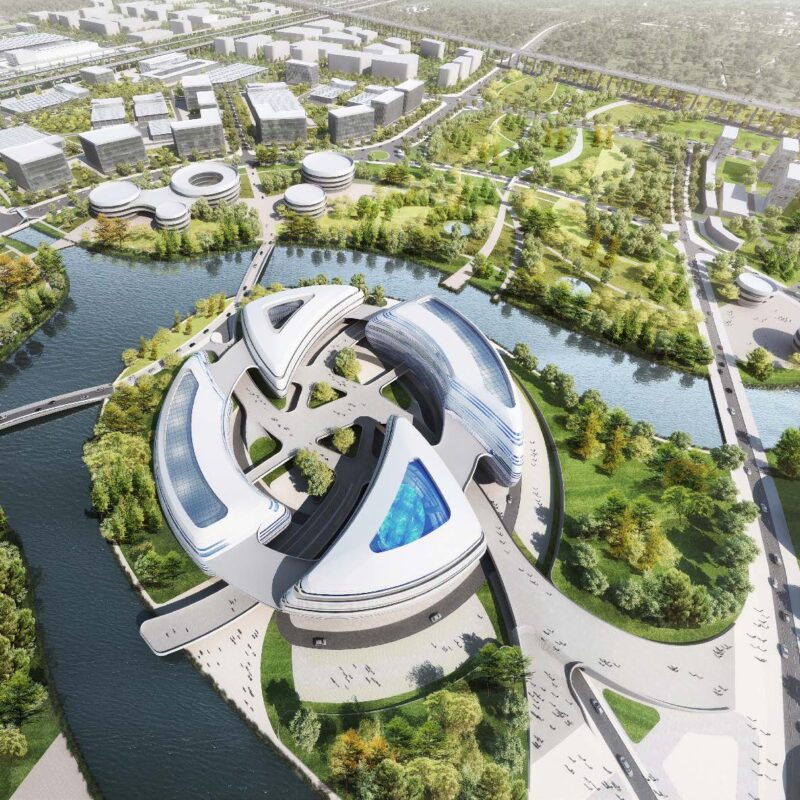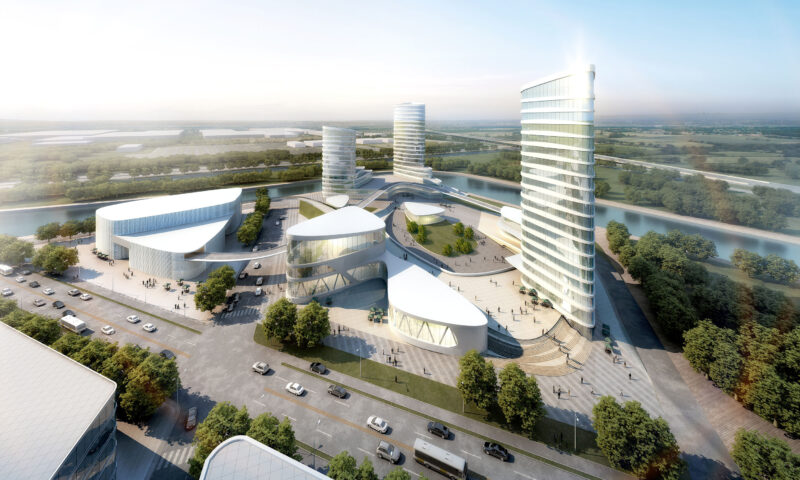Reimagining Urban Mobility and Commerce
The ambitious 1.2 million m^2 competition in Sanya heralds a groundbreaking mixed-use master plan aimed at creating a cohesive transportation hub. This vision goes beyond mere connectivity, fostering an environment where the city’s existing train station synergizes with a newly envisioned public plaza. This space aims to invigorate the urban landscape, seamlessly connecting the dots across Hainan Island and sculpting a vibrant hub for both residents and visitors.

A Unified Design Philosophy
Our approach was to blend functionality with a distinctive visual identity, transforming efficiency into an art form. By interlacing lateral design elements with the site’s central axis, enriched with green landscapes, we introduced a visually stunning yet cohesive space. Our commitment to a unified design has resulted in an environment that is not only aesthetically pleasing but also deeply integrated, offering a welcoming and innovative atmosphere to all.

Harmonious Integration Meets Dynamic Retail Experience
The essence of our design rests on flawlessly integrating the new transportation hub with the existing architectural fabric of Sanya. Adjacent to the main station, we’ve introduced a dynamic retail platform, breathing life and activity into the area. This addition not only elevates the locale’s vibrancy but also encourages community interaction and fosters economic vitality, signaling a new era for urban development in Sanya.

Strategic Zoning for Enhanced Accessibility
In our quest to marry transport convenience with retail allure, we strategically positioned the retail components on the second floor, ensuring they are the pulsating heart of the plaza. Meanwhile, the ground floor is dedicated to bus and tram stations, streamlining public transit access. To further enhance connectivity and safety, an underground passage allows pedestrians to bypass the bustling main road directly, linking them to the expansive landscape plaza south of the station. This thoughtful zoning and accessibility design ensures a fluid, enjoyable experience for everyone, bridging daily commutes with leisure seamlessly.

A Visionary Leap Forward
Through meticulous planning and innovative design, the Sanya master plan stands as a beacon of transformation. It establishes a robust sense of place and identity, poised to become an iconic landmark in the city. With its integration of efficient transport facilities and enticing retail spaces, complemented by strategic zoning for accessibility, this development is set to revolutionize how people experience urban spaces in Sanya, embodying a harmonious blend of mobility, commerce, and community life.





