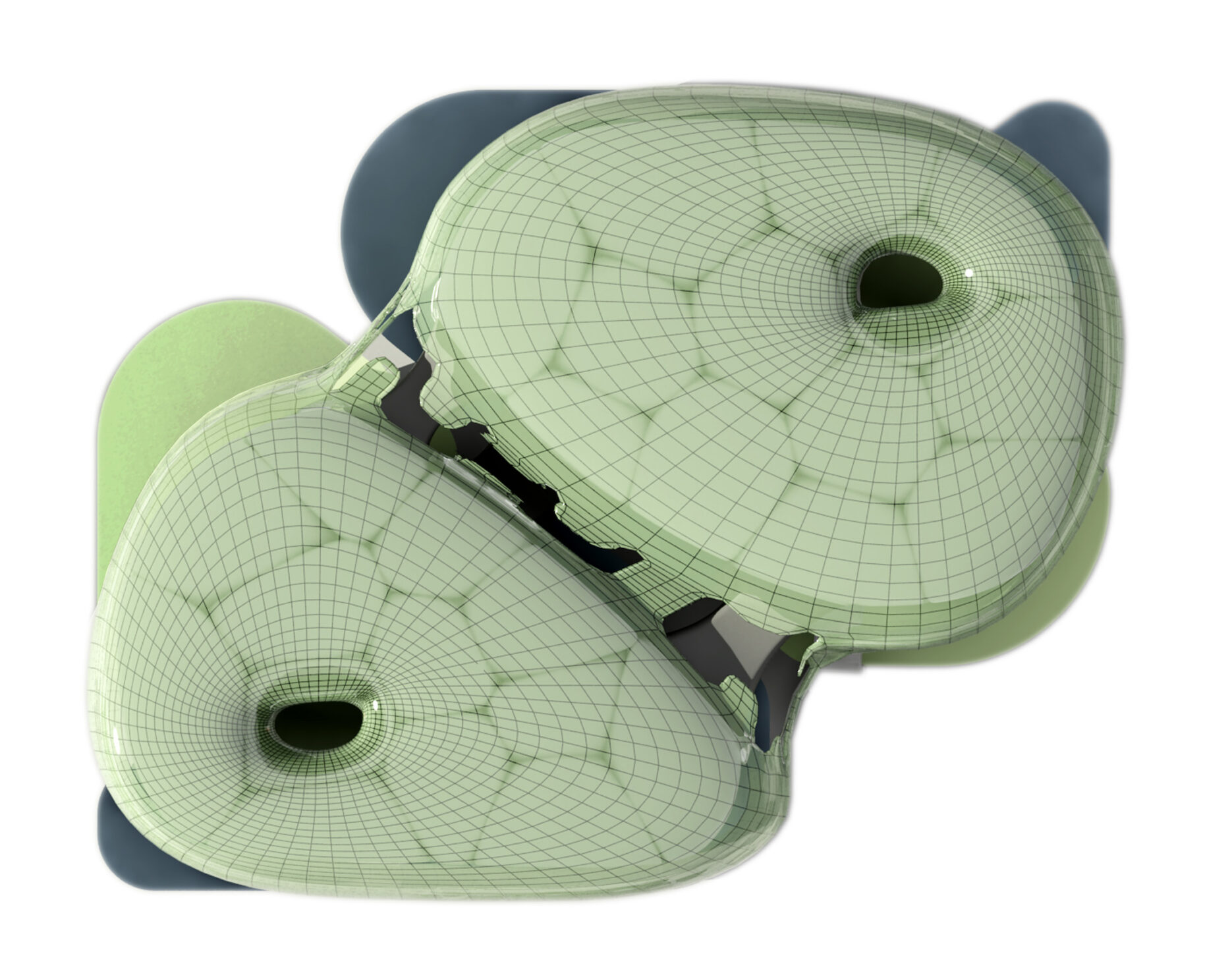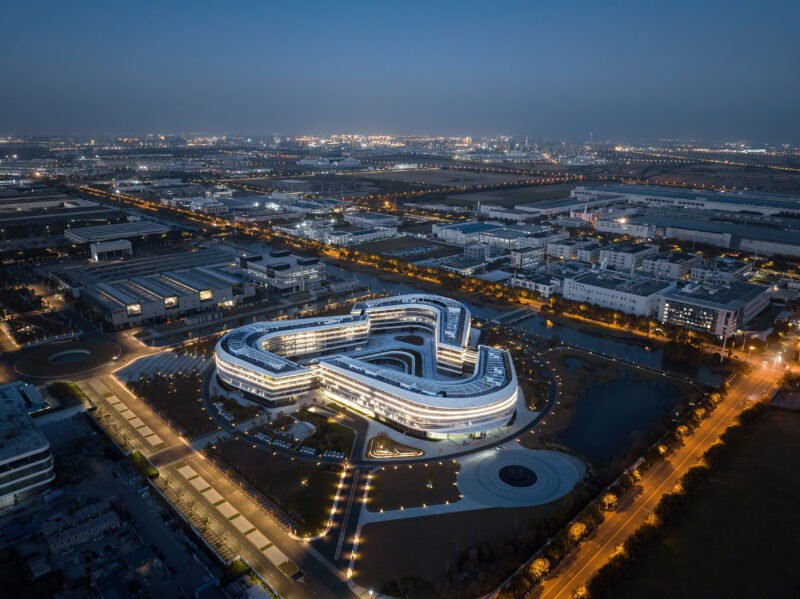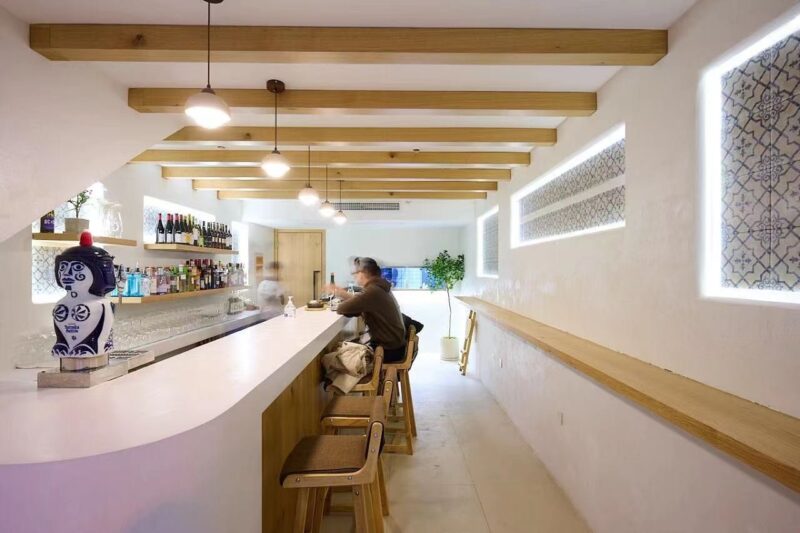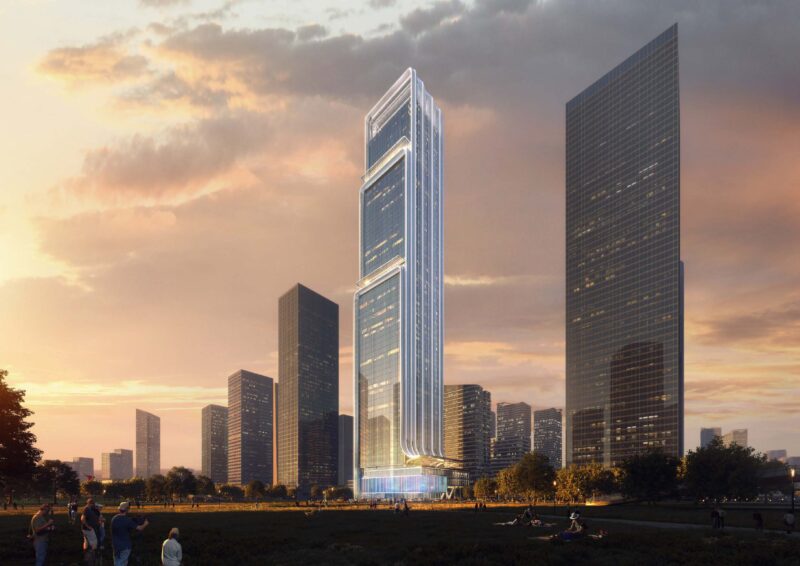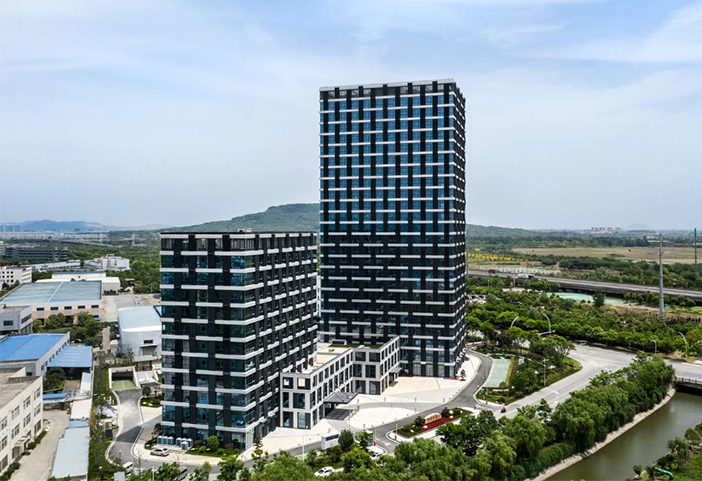For the Master’s final project in Architecture Design, we faced an inspiring challenge: to design an iconic pavilion for the Italian presence at the 2010 World Expo in Shanghai. The theme, “Better City, Better Life,” inspired us to push the boundaries of architectural design, aiming to merge the vitality of living organisms with the functionality of built structures.

A Living Building
Our concept questioned the traditional notion of architecture by exploring the possibility of buildings that “breathe,” adapt, and evolve like living organisms. Drawing from the fundamental principles of life—homeostasis (balance), responsiveness, organization, and adaptability—we envisioned a pavilion that would transcend conventional architecture and integrate harmoniously with its urban environment.

The Italian Pavilion spans 1,500 square meters, designed as more than just a structure; it represents a living entity. The design features two mirrored buildings connected by bridges, symbolizing the anaphase stage of cell division. Just as a cell divides yet remains connected, our pavilion consists of two interlinked structures that share resources, energy, and purpose.

Adaptive Architecture
The pavilion’s “living” quality is brought to life through the integration of advanced technology and sustainable practices. Adaptive systems enable the pavilion to respond dynamically to environmental changes, akin to how organisms interact with their surroundings. This includes energy generation, waste recycling, and other processes that are integral to the pavilion’s operation, ensuring it not only conserves resources but actively contributes to its environment.

Innovative Design
Our design philosophy pushes the boundaries of traditional architecture. Instead of merely providing a space for events and exhibitions, our pavilion fosters interaction with its environment, learns from it, and adapts. This “living architecture” concept offers a glimpse into a future where buildings are vibrant, dynamic systems that are an intrinsic part of their ecosystems.


A Vision for the Future
The Italian Pavilion at the World Expo 2010 stands as a testament to the potential for architecture to merge with life. By applying biological principles to our design, we aim to redefine the relationship between buildings and the natural world. Our vision is of a future where architecture is not a static presence but a lively, evolving entity that contributes to creating a better city and, ultimately, a better life.

Through this project, we invite viewers to imagine a world where architecture and life are seamlessly intertwined, offering a transformative approach to how we conceive and interact with our built environments.

